Regency and Russell squares are Georgian, built in the first quarter of the 19th century. Central gardens were integral to the developments and formed part of the covenants to the houses. Residents were allowed a key to one of the garden gates if they paid towards the cost of garden maintenance. In each square, a managing committee of residents collected the fees and employed a gardener to plant, prune, weed and mow, and to maintain the garden paths and railings.
Clarence Square was begun in the early years of the 19th century but was not completed until the mid-1840s. Arrangements for maintaining and entering the garden were the same as for Regency and Russell squares.
Developers of squares sold the houses but retained ownership of the central gardens. In 1885, Brighton Corporation compulsorily purchased the gardens in several of the town’s squares, including Regency and Russell. Despite the change of ownership, residents in squares continued to enjoy exclusive access to the gardens, on condition that they paid for the upkeep.
What did the gardens look like in the early years?
The information board in the Regency Square garden shows one of the earliest images of the square. The scene was painted by Zaccaria Levy in 1826, before the square was complete: if you look closely, there is a gap in the houses on the west side of the square, where no. 7 had not yet been built.
The garden was laid out four years before Levy painted the square from the balcony of no. 34. The garden appears as a large lawn with a path and planted bed around the edge. This layout remained largely unchanged for over 100 years.
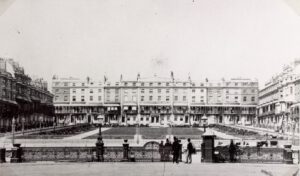
Regency Square 1870s. The dark railings in the foreground are the West Pier’s. The railings of the Regency Square garden were painted in lead white. James Gray Collection, ©Philippe Garner. Courtesy of The Regency Society.
An island shrubbery appeared in the middle of the lawn towards the end of the 19th century. Tennis courts were painted on the lawn in the early 20th century. The position of the courts varied between the top and bottom ends of the lawn, probably to manage wear and tear on grass.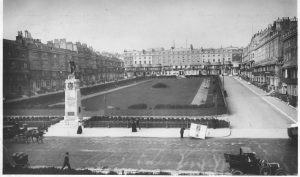
Regency Square 1911. From the author’s own collection.
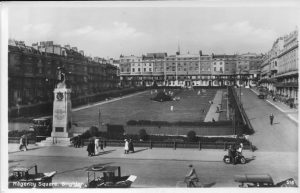
Regency Square 1920s. From the author’s own collection.
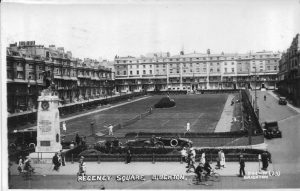
Regency Square 1934. From the author’s own collection.
Few early images of Clarence and Russell squares’ gardens have been found. It is likely that their layout was similar to that of Regency and other urban squares: a lawn with a border shrubbery. Russell Square’s border included trees.
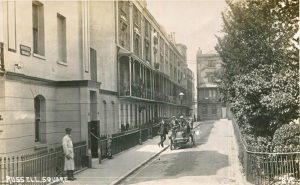
Russell Square, c. 1914-20. James Gray Collection. Courtesy of The Regency Society.
